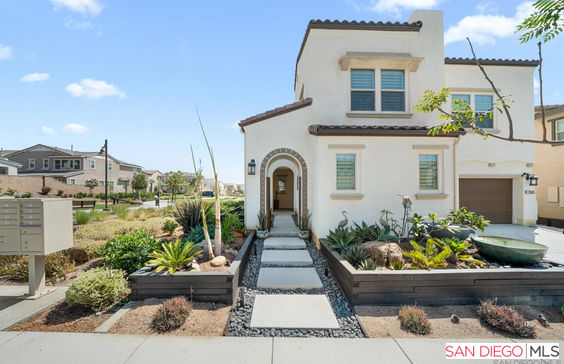$5,519/mo
**REDUCED $26,000** This home is loaded... Professional landscape design, a running fountain, open views of the park, and plenty of fresh air define this sophisticated 5 bed & 3.5 bath heavily upgraded home. The massive Chef's kitchen features granite counter tops, dual ovens, wine fridge, huge pantry, and cabinetry in excess. The kitchen & great room are complimented by the large outdoor California Room and fireplace. A large downstairs bed w en suite bath is located near front of house, as well as a separate powder room for guests by front door. Upstairs is the spacious Owners Suite feat a large tub, sep counters, dual / rain shower, and massive closet. Across the landing is a huge 5th bed or opt loft w heavy custom door. Two rooms mirror each other down the hall & share a dual sink bathroom. Also upstairs, the colossal laundry room boasts oversized Washer/Dryer on pedestals, a sink, & storage. Lam-wood floors & tile throughout. Elegant white shutters add to energy efficiency & privacy. The custom finished garage offers 2 walls of Husky brand storage solutions and closets complimented by massive overhead storage racks. Epoxy garage floors recently finished. Additional home features: 12 Panel Solar, reverse osmosis h2o, soft water, tankless water heater, Ring doorbell and outdoor cameras, smart home ready, alarm system, zen water fountain and garden w ext lighting, designer ceiling fans, recessed lighting, custom XL doors, wood shutters, spacious side patio and windows facing green belt, low maintenance prof landscape, privacy gate, easy park access, tons of storage.






































