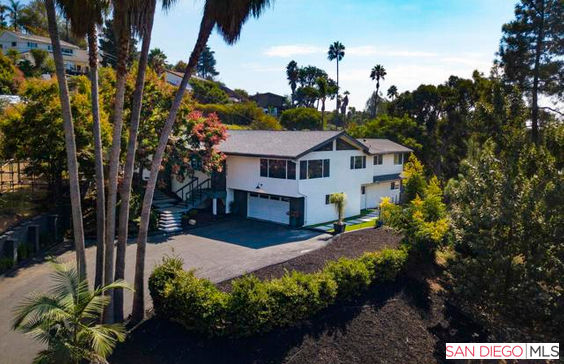$9,737/mo
Seller has an assumable loan under 2.5% - buyer must qualify. This spectacular designer home, ideal for family life and entertaining, is situated on 3/4 of an acre with stunning views of Mount Helix. Enjoy a truly unique living experience with an open floor plan and oversized windows that create a light and bright atmosphere. The Upper Level offers a generously sized living room, dining room and kitchen as well as 3 bedrooms and 2 designer bathrooms, den, art room and large bonus room - ideal for a pool table/game room. The tastefully remodeled gourmet kitchen includes quartz counter tops and a designer back splash. The center island offers an additional sink and the large walk-in pantry, double ovens and warming drawer will delight the home chef. A beautifully designed glass and wood door lead to the lower level which offers 2 bedrooms, a full kitchen, a private courtyard with live fern waterfall, separate laundry room, massage room - ideal for a study - and a yoga room/man cave/home theatre/game room. The lower level, with its own separate entrance, is ideal for guest quarters or simply the space for a large family. The private, resort-like backyard offers a heated salt water pool, spa, waterfall feature, fire pit and 2 outdoor seating areas under the covered patio. Home includes ample 2 car garage and outdoor parking for additional cars, toys, RV/boat. Imbued with a sense of serenity throughout, this is indoor/outdoor living at its best!Seller has an assumable loan under 2.5% - buyer must qualify. This spectacular designer home, ideal for family life and entertaining, is situated on 3/4 of an acre with stunning views of Mount Helix. Enjoy a truly unique living experience with an open floor plan and oversized windows that create a light and bright atmosphere. The Upper Level offers a generously sized living room, dining room and kitchen as well as 3 bedrooms and 2 designer bathrooms, den, art room and large bonus room - ideal for a pool table/game room. The tastefully remodeled gourmet kitchen includes quartz counter tops and a designer back splash. The center island offers an additional sink and the large walk-in pantry, double ovens and warming drawer will delight the home chef. A beautifully designed glass and wood door lead to the lower level which offers 2 bedrooms, a full kitchen, a private courtyard with live fern waterfall, separate laundry room, massage room - ideal for a study - and a yoga room/man cave/home theatre/game room. The lower level, with its own separate entrance, is ideal for guest quarters or simply the space for a large family. The private, resort-like backyard offers a heated salt water pool, spa, waterfall feature, fire pit and 2 outdoor seating areas under the covered patio. Home includes ample 2 car garage and outdoor parking for additional cars, toys, RV/boat. Imbued with a sense of serenity throughout, this is indoor/outdoor living at its best!

























































